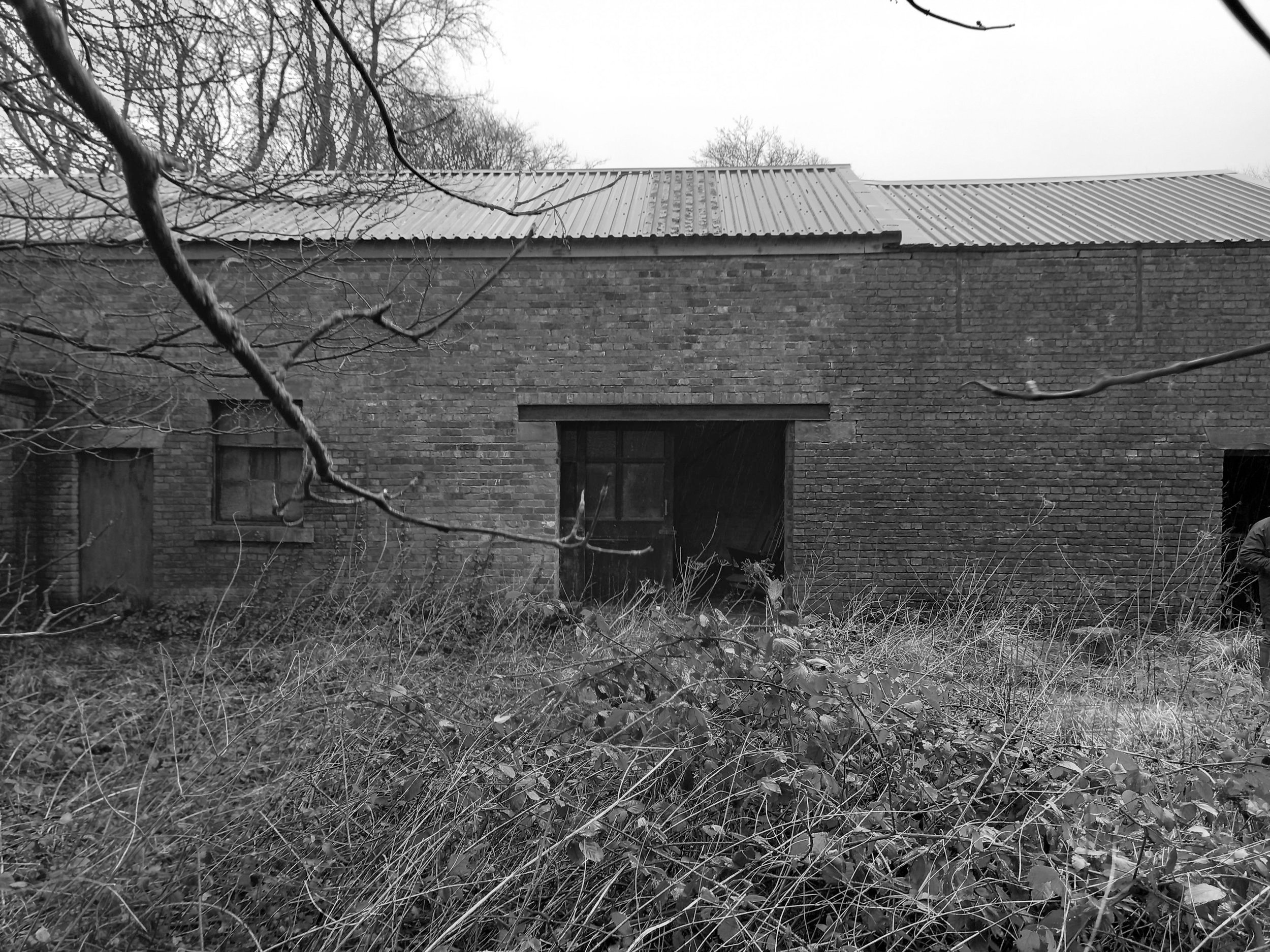
Coach House
PROJECT: Conversion and extension
LOCATION: Wigan, Greater Manchester
ENERGY TARGET: AECB standard
TECH: Air-source heat pump, MVHR and solar slates
Situated in a conservation area and within the curtilage of a listed building, this sensitive scheme is an adaptive reuse of an otherwise decaying structure.
Designed to meet the AECB Building Standard, the proposal of a new “insert” aims to integrate and celebrate the existing structure, whilst clearly presenting itself as something different. It’s scale and massing is intended to be sympathetic to the coach house and not out of character with other buildings in the area.
The proposal uses low carbon materials commonly seen on local agricultural buildings, to ensure visual and heritage continuity however they are detailed in a contemporary way.
The house will utilise an air-source heat pump and will be mechanically ventilated with heat recovery. Solar slates are to be installed which will link to a battery, providing sustainable low-cost electricity throughout the year.


