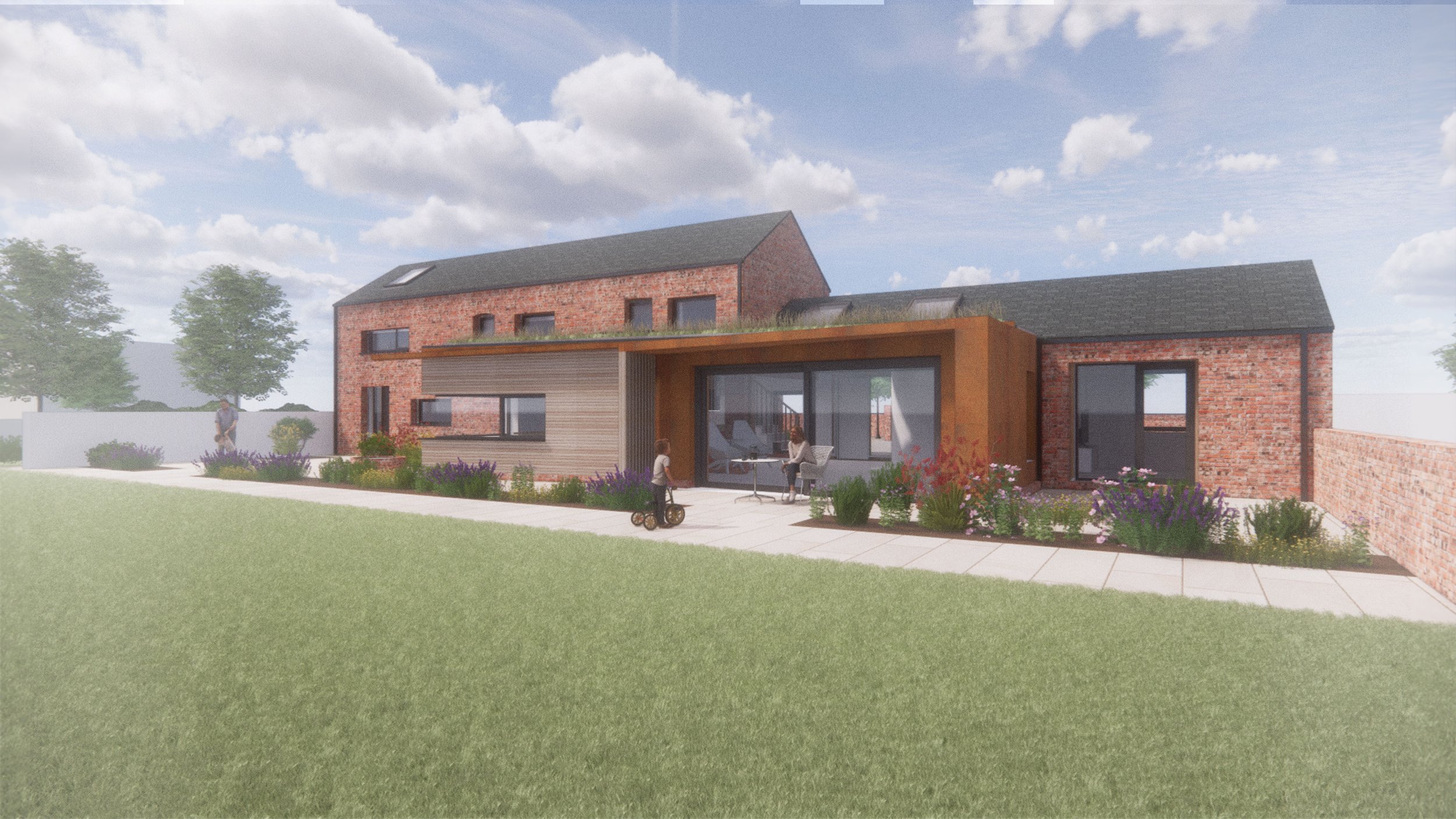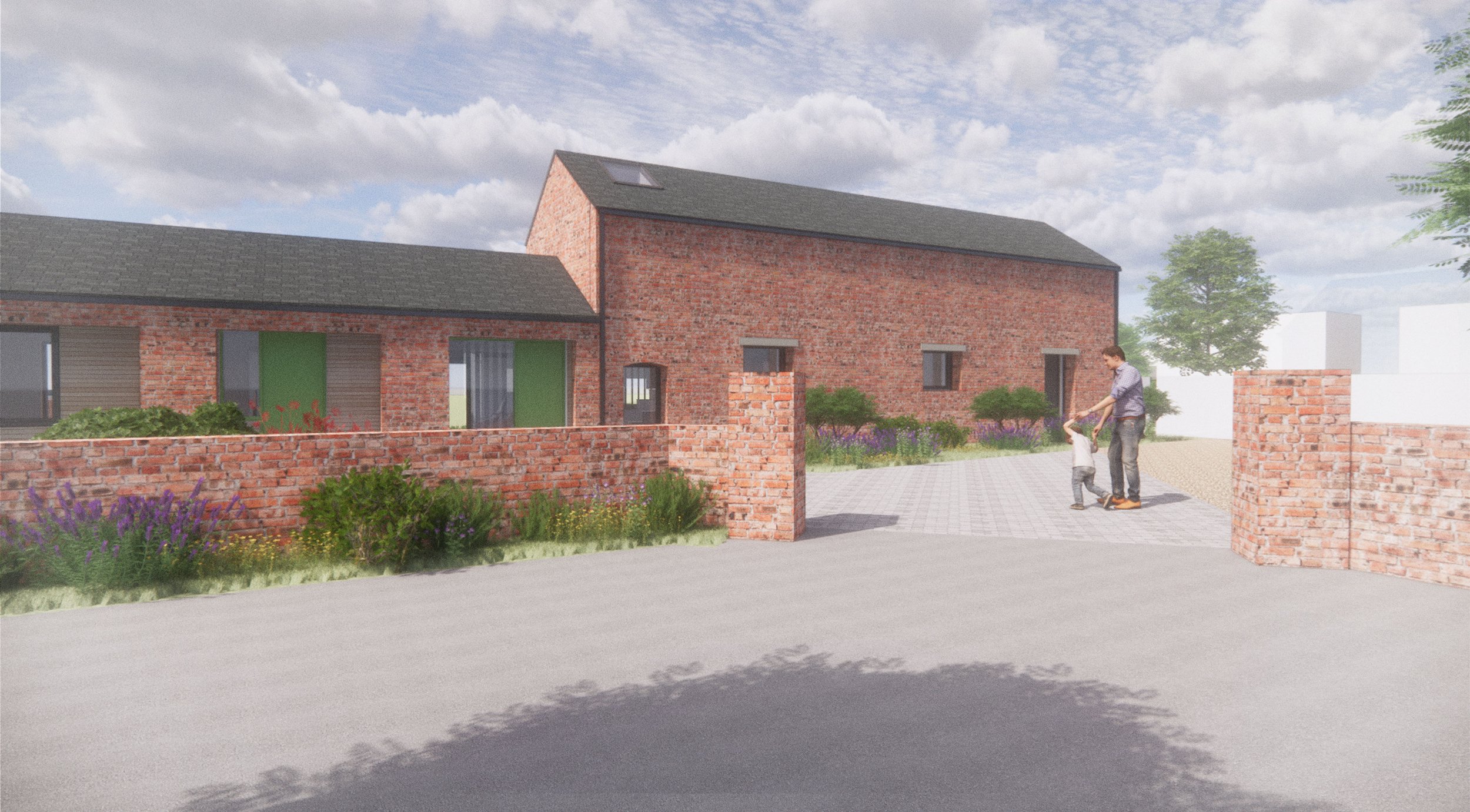
Sledgehammer EnerPHit Barn Conversion
PROJECT: Low energy barn conversion and extension
LOCATION: Cheshire
ENERGY TARGET: Passivhaus EnerPHit standard
TECH: Solar Panels, air source heat pump and MVHR
This existing barn is located in the picturesque open countryside of Cheshire. Formerly used as a milking parlour, the proposal gives a new lease of life to this derelict building.
We adopted a sensitive conservation approach to this project by inserting a new thermal envelope inside the building so that the external traditional character is preserved for future generations to enjoy.
A single storey extension is tucked away to the rear to provide an essential heart to the home in this long narrow layout of the barn. The extension creates an open plan living and dining space where the family can gather and enjoy the views out to the countryside beyond. The design incorporates agricultural materials with contemporary detailing to celebrate the distinct composition between old and new. This approach shows an honest story of the past and present uses of the building.


