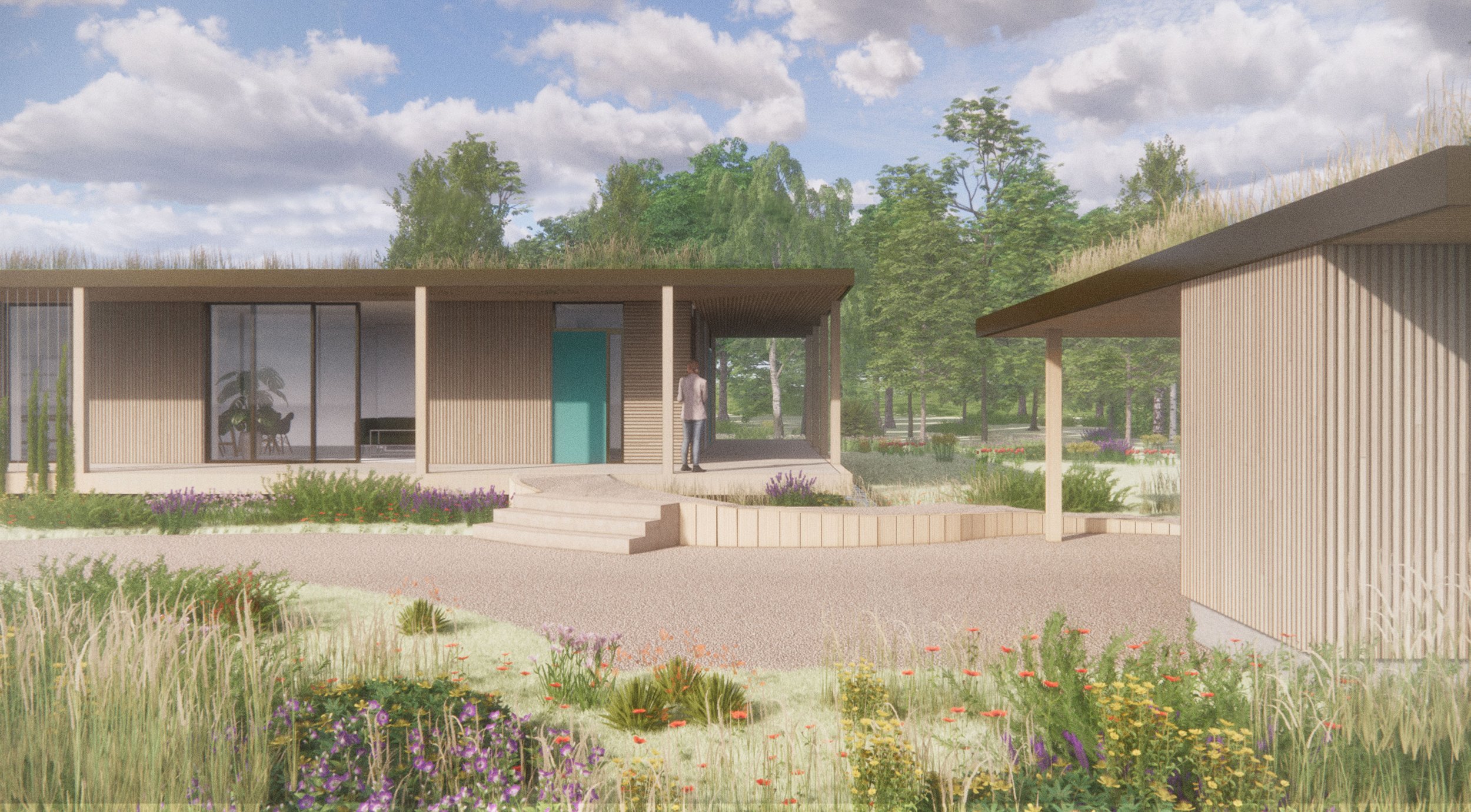
Silver Wings Passivhaus
PROJECT: New build passivhaus
LOCATION: Warrington
ENERGY TARGET: Passivhaus
TECH: Solar panels with battery storage, air source heat pump, MVHR
A new-build Passivhaus home nestled in the Green Belt countryside of Warrington. This single storey dwelling has been sensitively positioned, sized, and designed with natural timber construction in order to respect and enhance this natural setting. A green roof runs around the perimeter of the home to provide sustainable drainage and promote biodiversity, whilst simultaneously concealing the solar panels on the main roof.
The green roof canopy provides solar shading to mitigate the risks of overheating in the summer. Below the open-plan living spaces spill out onto the veranda to maximise views and connections to the garden and fields beyond.
The design has been modelled using the Passivhaus Planning Package (PHPP) to ensure this low energy proposal can achieve low space heating requirements for Passivhaus Standard. As well as the reduced energy demand, the proposal will be built using timber frame construction filled with recycled newspaper insulation to reduce the carbon footprint of the build.


