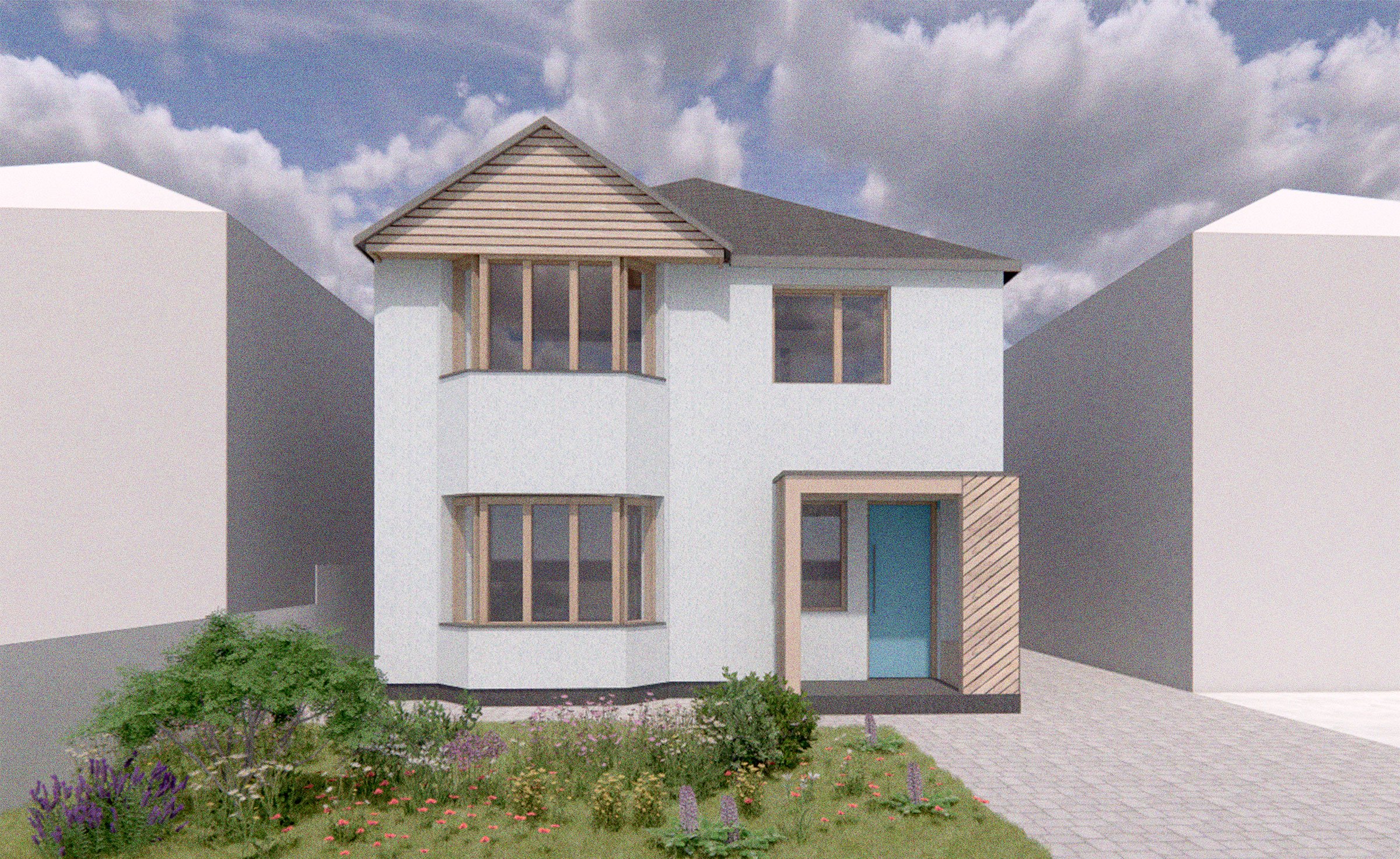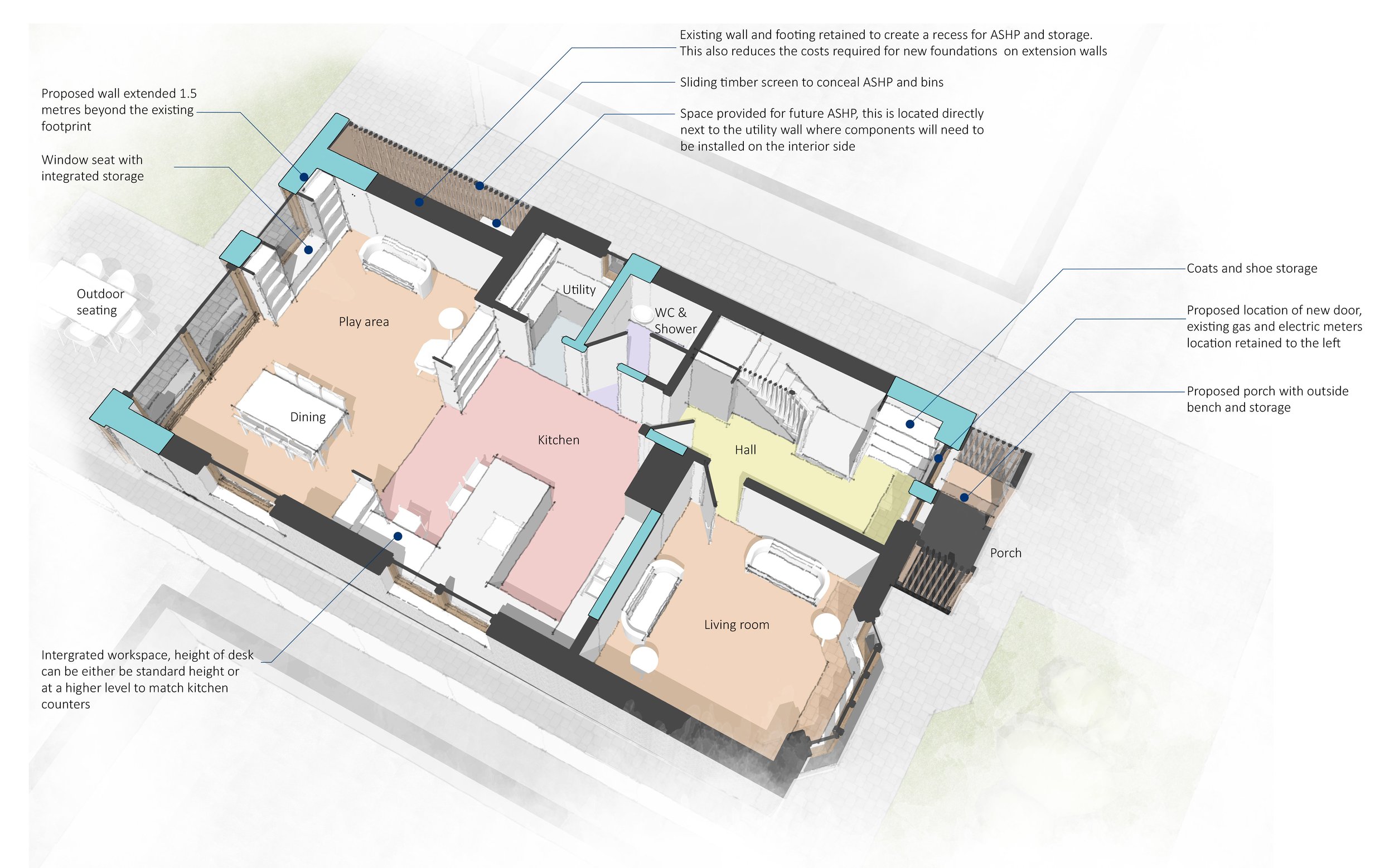
Park Side
PROJECT: Deep whole house retrofit and rear single storey extension
LOCATION: Trafford, Greater Manchester
ENERGY TARGET: AECB CarbonLite Retrofit Standard Level 2
TECH: Air source heat pump and MVHR
This design provides a critical upgrade of space and energy performance for a growing family. The existing conservatory that overheats in the summer and leaks heat in the winter is removed and replaced with a modern extension. The extension provides numerous benefits to the family without compromising on thermal comfort and energy performance of the previous extension. The design provides open plan living, connections out to the garden and maximises light into the centre of the house.
The extension is built with a timber frame construction and natural insulation and cladding to ensure the carbon footprint of the build is minimised. This modern construction method ensures a continuous line of insulation and airtightness to ensure the structure minimises its heat loss. The existing house built with traditional masonry is also upgraded with triple glazed windows, external wall and cavity insulation, which when combined with rigorous airtightness measures internally ensures the homeowner’s energy demand and bills are significantly reduced.


